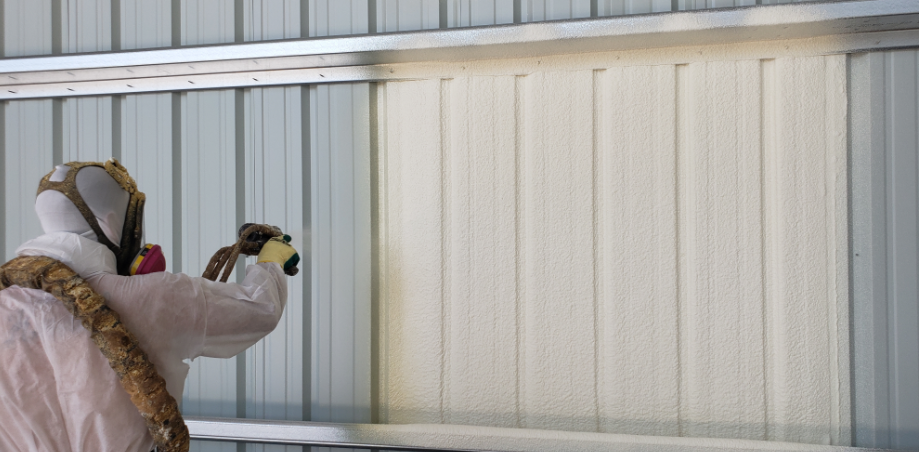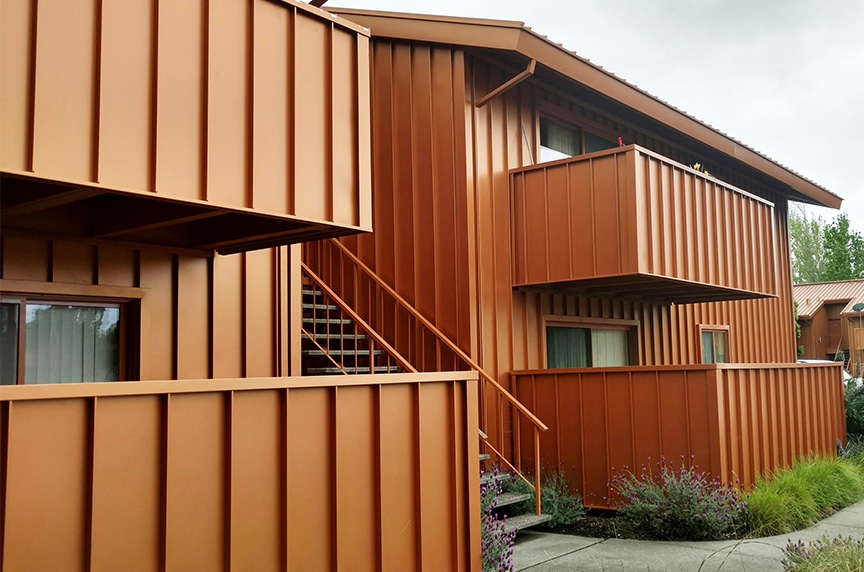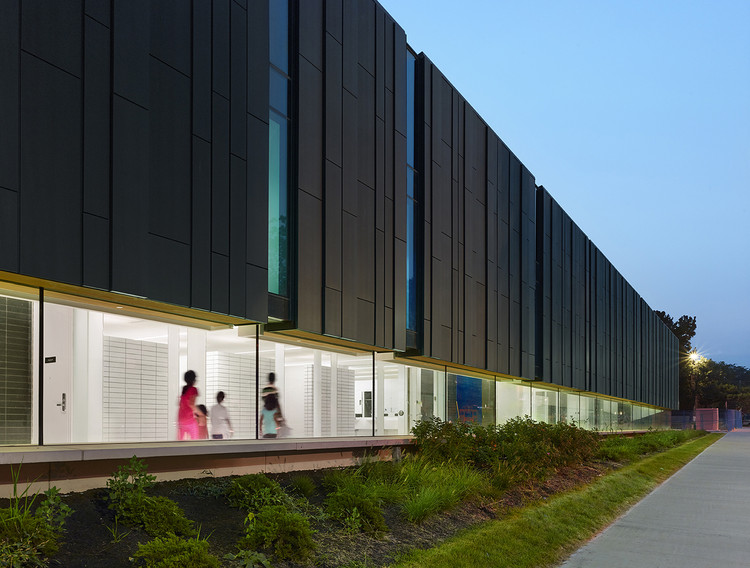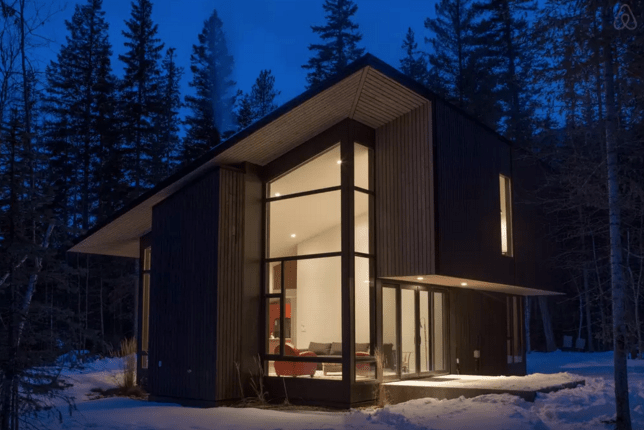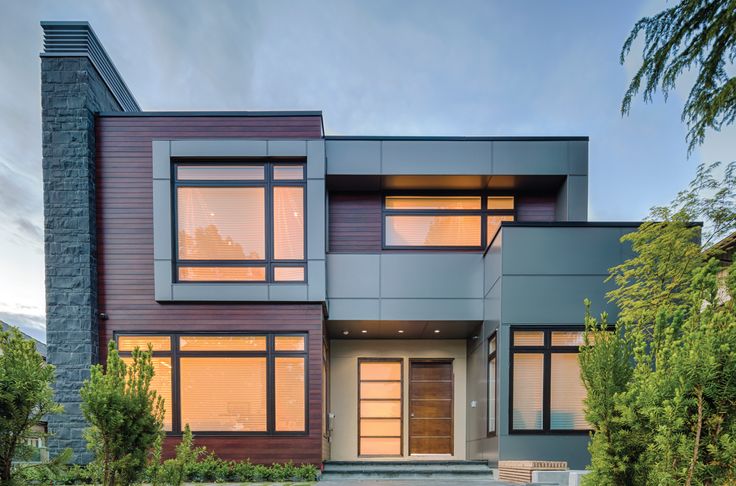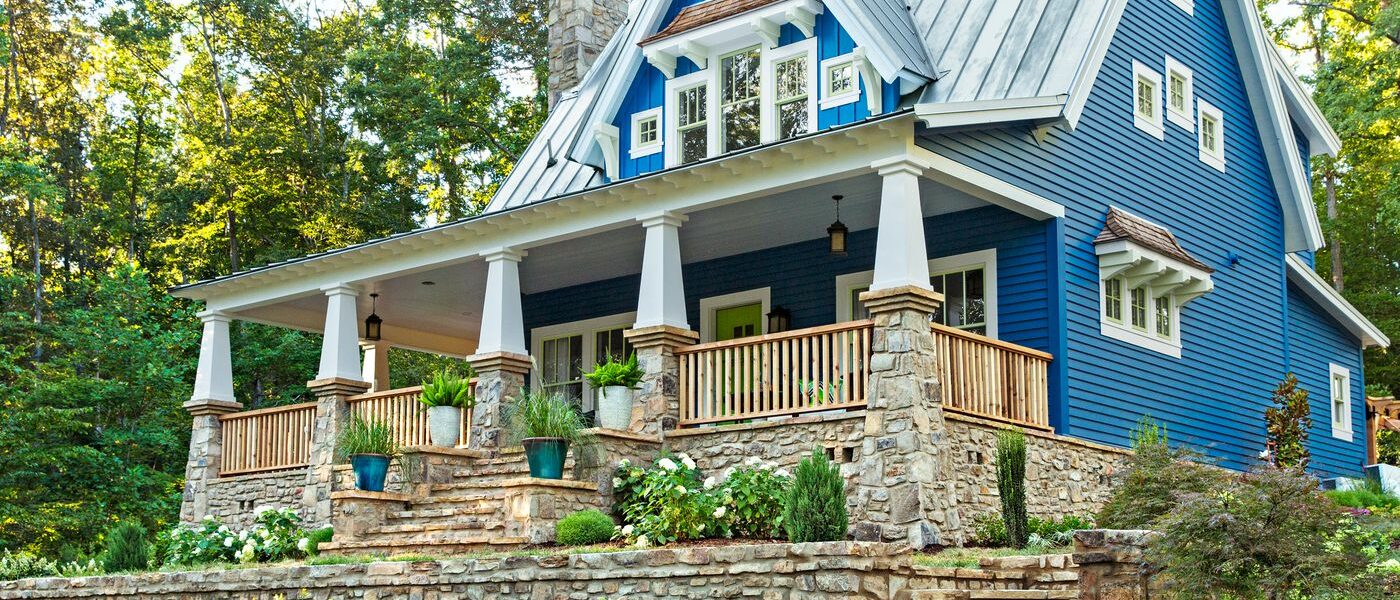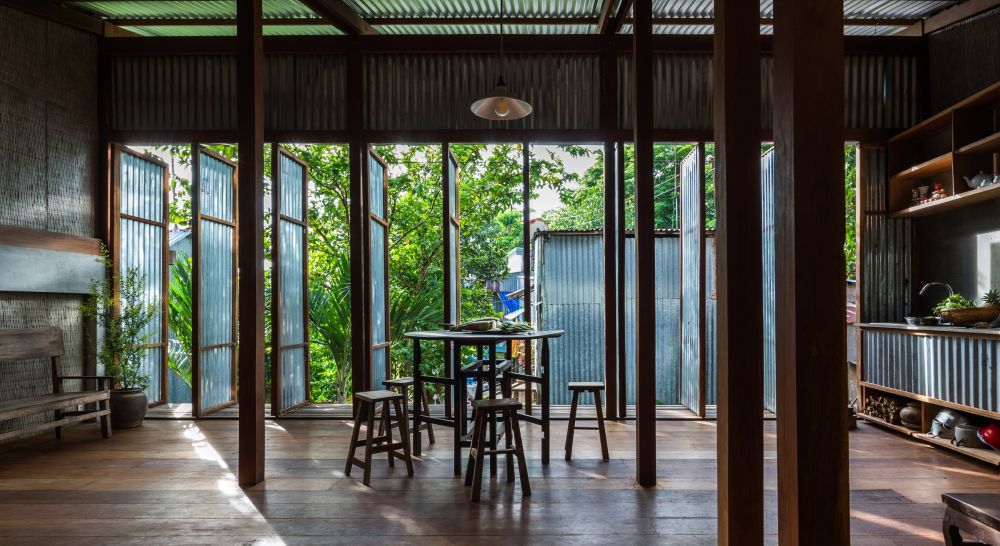For homeowners in Ontario, including those in Toronto, exploring the various types of metal roofing is crucial when considering a durable and efficient roofing solution. Here’s an overview of the different types of metal roofing and siding available in the market.
Standing Seam Metal Roofing:
Standing seam metal roofing is a popular choice known for its sleek appearance and durability. The roofing panels have raised seams that interlock, providing a continuous and watertight surface. This type is suitable for various architectural styles and offers excellent resistance to weather elements. Metal roofing and siding is very versatile.
Metal Tile Roofing:
Metal tile roofing offers homeowners in Ontario a sophisticated and durable alternative that beautifully replicates the classic aesthetics of traditional roofing materials like clay or concrete tiles. This innovative roofing solution seamlessly combines timeless charm with the modern benefits of metal construction.
One of the standout features of metal tile roofing is its ability to mimic the intricate patterns and textures found in traditional tiles. This means that homeowners can enjoy the visual appeal of a classic tiled roof while also benefiting from the numerous advantages that metal brings to the table.
Durability is a key advantage of metal tile roofing. Ontario experiences a range of weather conditions throughout the year, from heavy snowfall in winter to intense heat in summer. Metal roofing is renowned for its resilience against harsh weather elements, providing a long-lasting and reliable solution. It can withstand extreme temperatures, heavy rain, and snow, ensuring that it remains in excellent condition for many years.
Energy efficiency is another noteworthy aspect of metal tile roofing. Metal roofs are known for their reflective properties, which help to bounce back a significant amount of the sun’s heat. This reflective quality can contribute to maintaining a more comfortable indoor temperature and reducing the strain on your HVAC system, ultimately leading to energy savings.
Metal Shake Roofing:
Metal shake roofing replicates the look of natural cedar shakes but offers enhanced durability and fire resistance. This type of metal roofing is ideal for homeowners in Toronto who desire the rustic charm of traditional shake roofs without compromising on longevity and low maintenance.
Corrugated Metal Roofing:
Corrugated metal roofing features wavy, corrugated panels that provide strength and stability. It is a cost-effective and lightweight option suitable for a variety of applications. Homeowners in Ontario can opt for corrugated metal roofing for both residential and commercial projects.
Stamped Metal Shingles:
Stamped metal shingles offer versatility and customization options. They come in a variety of shapes and designs, allowing homeowners in Toronto to achieve a unique and personalized look for their roofs. Stamped metal shingles are known for their aesthetic appeal and resistance to harsh weather conditions.
Understanding the different types of metal roofing allows homeowners in Ontario to make informed decisions based on their preferences, budget, and specific roofing needs. Whether opting for standing seam, metal tile, metal shake, corrugated, or stamped metal shingles, each type offers distinct advantages in terms of durability, efficiency, and aesthetics.

