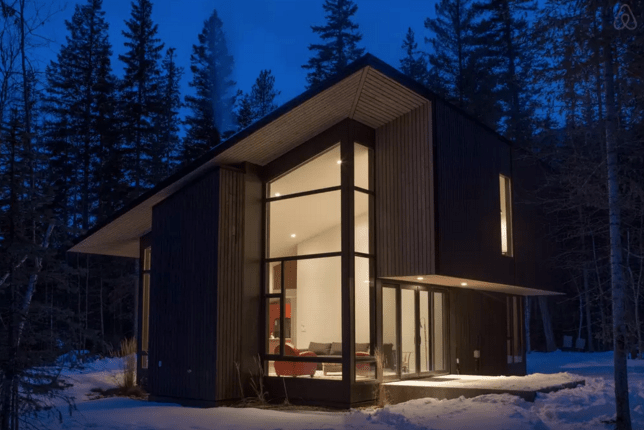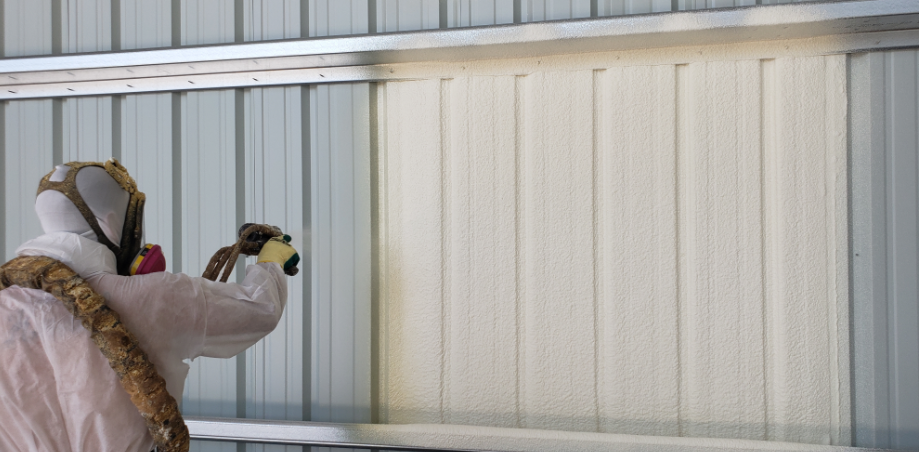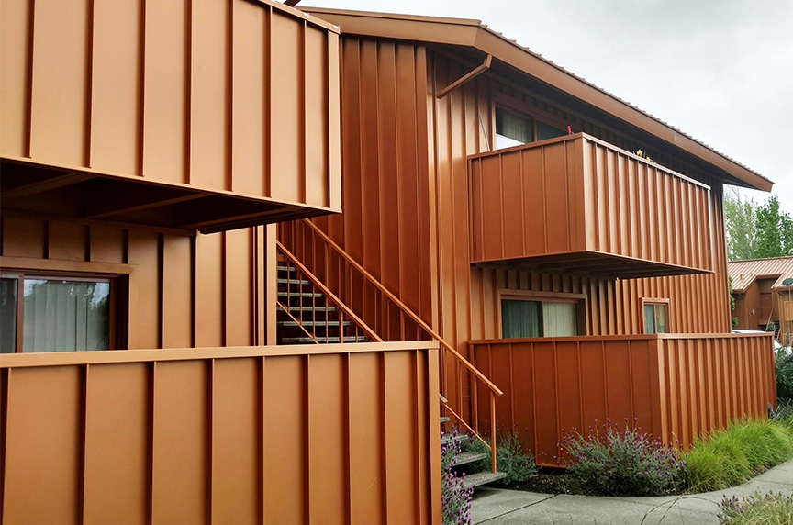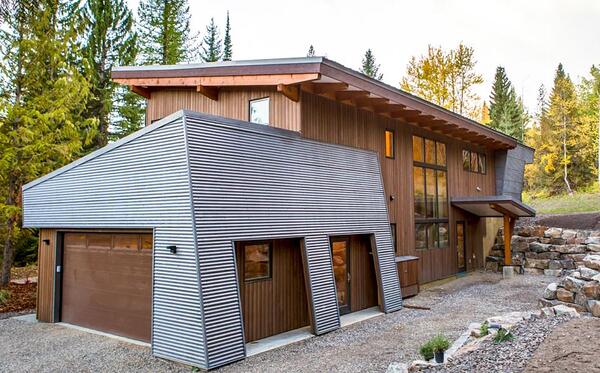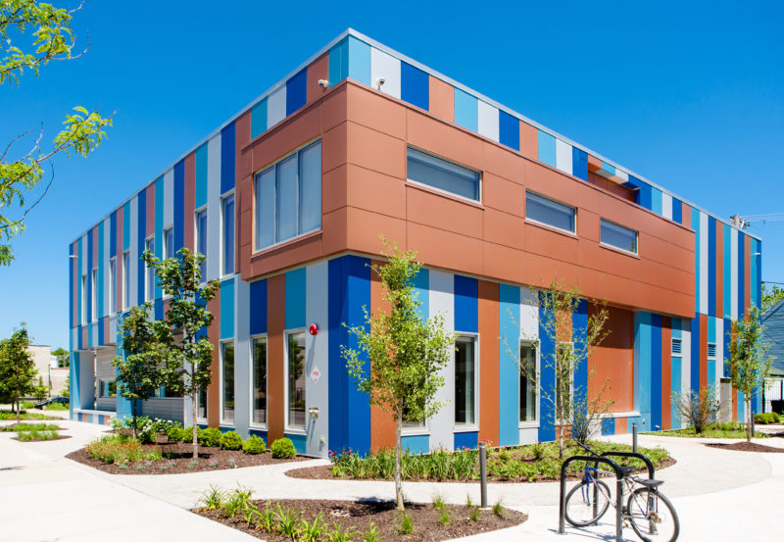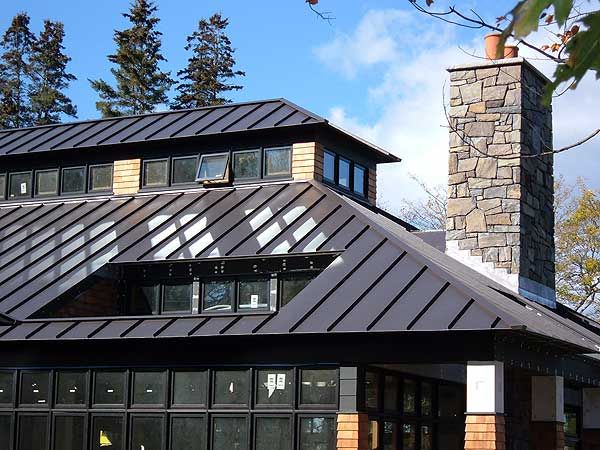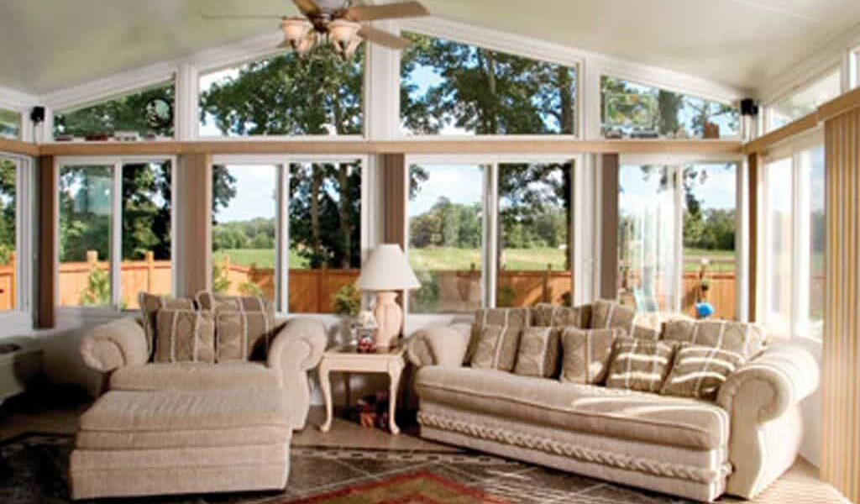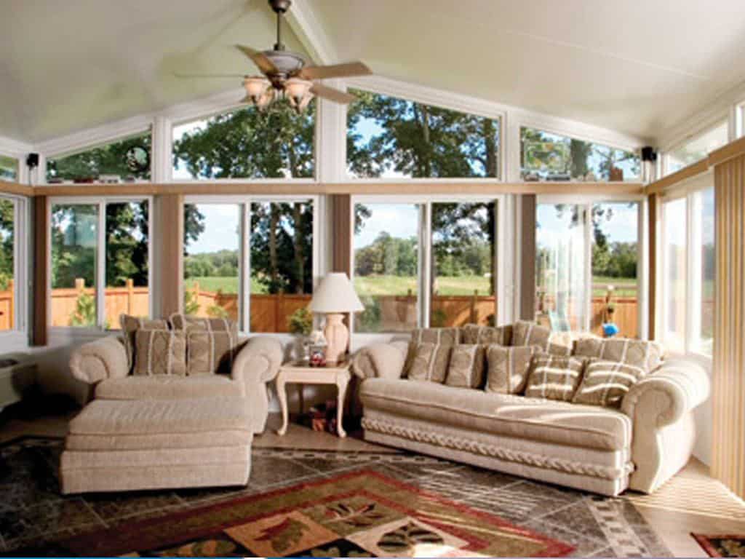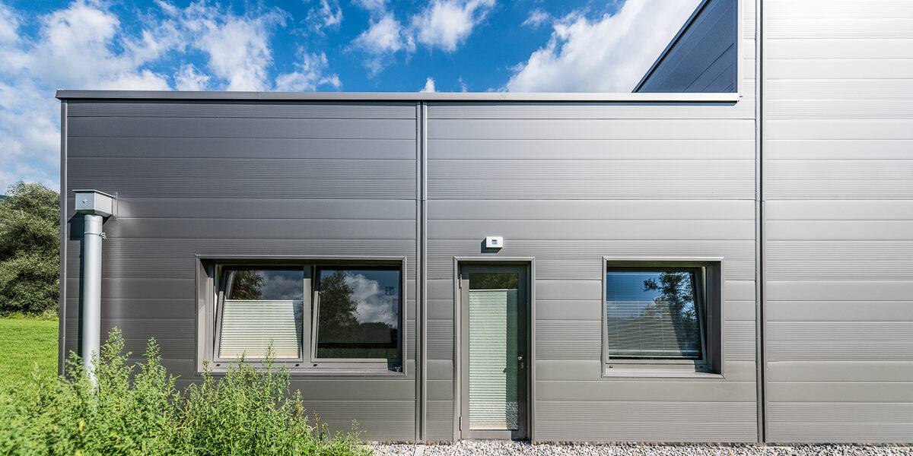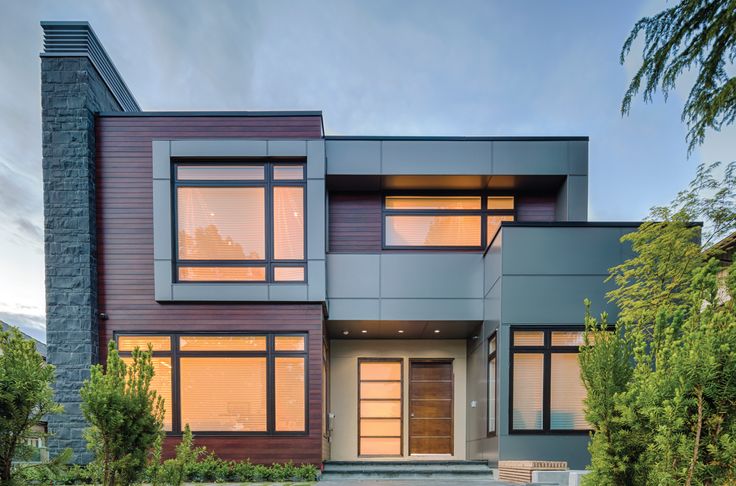
Residential design has seen many changes over the years, but especially recently! In the past, architects and designers had little say in the production of building materials. But now, designers, architects, and homeowners demand more from the materials they use; from their sustainability, durability, ease of use, and durability. Enter the Insulated Metal Panels (IMPs). Once thought of as just for commercial or industrial use, IMPs are taking the residential construction world by storm. And here’s why!
IMPs In Residential Construction Are Stylish
Available in a wide variety of colors, profiles, shapes, and textures, IMPs are able to meet a multitude of differing aesthetic preferences. IMPs even come in a multitude of finishes that resemble traditional construction materials. Want a concrete, stucco, or masonry home with the versatility and durability of IMPs? You got it! IMPs can easily be integrated into your residential construction’s facade.
IMPs Decrease Residential Construction Time
Insulated metal panels arrive pre-manufactured and pre-engineered – ready for construction. This means they are already precise in measurement, and simply need to be placed together. Not only does this save time on the job site, but also significantly reduces the necessary amount of material that’s needed to build. Meaning less waste and a lower carbon footprint. Because IMPs do not require as much load bearing support, construction with them also allows more flexibility for an open floor plan.
IMPs Are Durable
The facings of IMPs already function as finished surfaces, while at the same time, provide air, weather, thermal and vapor protection for exterior walls. This makes your residential construction far less susceptible to damage from the elements overtime.
IMPs Can Be Used For More Than The Walls
Insulated metal panels can be used as exterior cladding, roofing, and even flooring! Meaning all these areas of your home can be constructed quickly and more efficiently than traditional building materials. IMPs can even be designed with the ability for utilities to run through them, meaning no drilling!
Ready to see how Insulated Metal Panels fit into your residential construction project? Our qualified team of professionals would be happy to help! Contact us today at 1.855.838.9393 or info@ecoinsulatedpanels.com.

